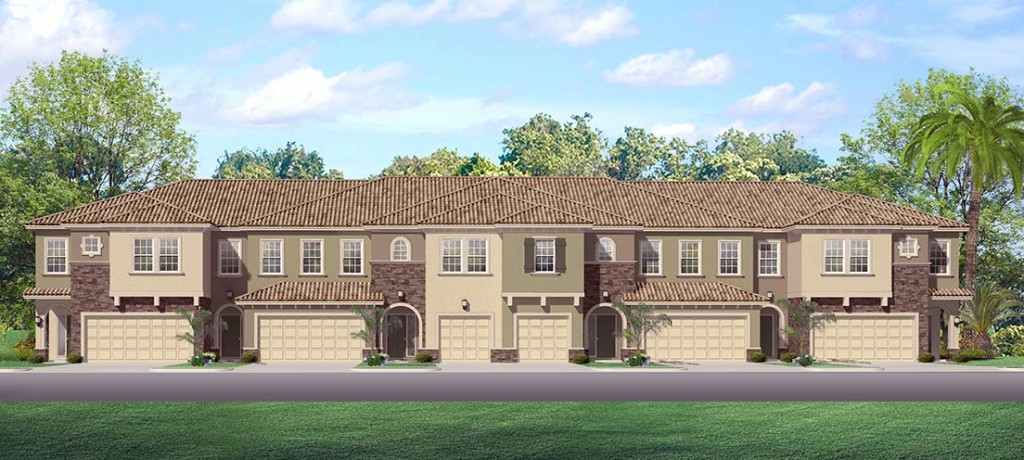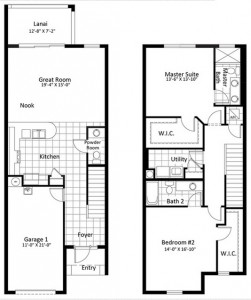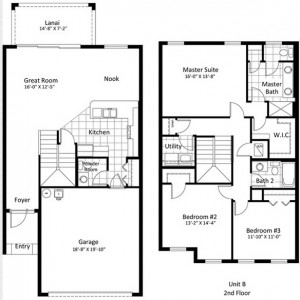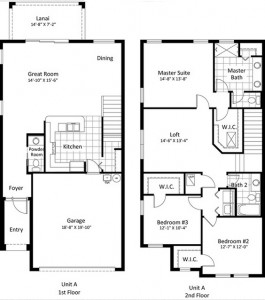Home Designs Cordera Bonita Springs
Home Designs Cordera Bonita Springs
Three distinctive floor plans have been advanced for the town homes available in the Bonita Springs community of Cordera, at prices starting from the low $200s. All are complemented with a range of quality interior and exterior elements that help add to the convenient livability, structural quality and energy efficiency that residents not only desire, but demand. The home designs and floor plans are as follows:
Bernwood (from $207,990)
The two-story Bernwood residence comes with 3 bedrooms, 2.5 bathrooms, a lanai and garage space for one car. Bernwood offers approximately 2,017 square-feet of total area.
Oakwood ($231,990)
The two-story Oakwood residence has 3 bedrooms, 2.5 bathrooms, lanai and garage space for two cars. Oakwood offers approximately 2,345 square-feet of total living area.
Westwood ($249,990)
The two-story Westwood residences has 3 bedrooms, 2.5 bathrooms, loft, lanai and a two-car garage. Westwood provides approximately 2,582 square-feet of total living area.
Interior Features
- Textured finish on walls and ceilings
- Colonial trim and baseboards with raised panel interior doors
- Lever door handles
- Luxurious wall-to-wall carpeting in choice of designer colors
- Walk-in closets in Master Suite
- A/C ducts to all Baths and walk-in closets
- Vinyl-coated ventilated shelving in all closets
- Cat-S data lines in kitchen and master bedroom
- RG-6 quad shield coaxial cable in family room and bedrooms
- Pre-wired for ceiling fans with switches in all bedrooms and family room
- Designer lighting fixtures
- Electric smoke detectors with battery back-up
- Minimum 150 amp electric panel with circuit breakers
- Washer and Dryer connections
EXTERIOR
- Two architecturally designed front elevations available with each floor plan
- Steel reinforced first floor concrete block construction
- Cement “S” type roof tile
- Insulated front door with electric door chime
- Paver driveway, entry, and walkway (per plan)
- Gutters in front area of driveway and walkway (per plan)
- Code approved hurricane storm panels
- Fully sodded homesites with professionally-designed landscaping
- Automatic sprinkler system and community irrigation system
- Exterior hose connections as well as weather-proof outlets
Kitchen
- Quality-crafted, custom designed cabinets with 36″ uppers and concealed hinges in choice of decorator finishes
- Laminate countertops in choice of designer colors with backsplash
- Smooth-top, self-cleaning oven, Built-in Microwave, Dishwasher, Deluxe l/2 h.p. in-sink disposal
- Ceramic tile flooring in choice of designer colors
- Recessed lights (per plan)
BATHS
- Ceramic tile flooring in choice of designer colors
- Ceramic tile walls in shower area of all Baths
- Full vanity mirrors and elongated commodes in all Baths
- Cultured marble counters w/ 8″ wide spread brushed-nickel faucet package
- Safety tempered, glass enclosed shower in Master Bath
ENERGY
- R-30 batt insulation in ceilings over all air-conditioned space
- R-11 batt insulation between interior and garage wall
- R-11 batt insulation on second story walls (per plan)
- R-4.1 foil wall insulation
- Minimum 50 gallon energy-miser insulated water heater
- Minimum 14 S.E.E.R. high efficiencycentral heat pump with programmable thermostat
- Vinyl framed Low-E insulated sliding glass doors
- Low-E insulated windows
- Energy Efficient Radiant Barrier Roofing System
Click here to register to receive more details on home designs Cordera Bonita Springs





